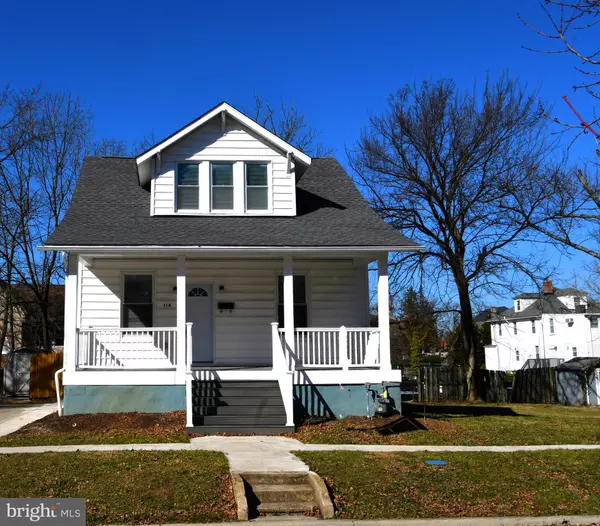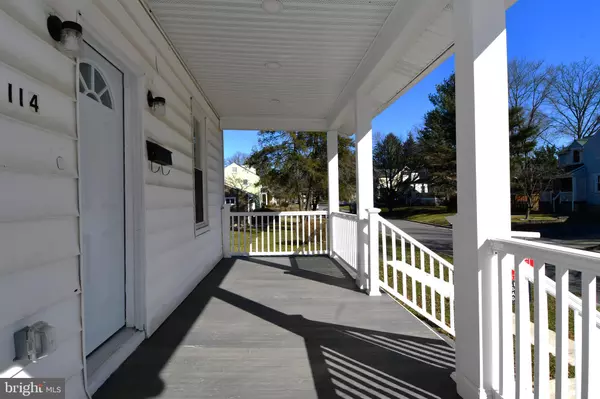For more information regarding the value of a property, please contact us for a free consultation.
114 WALDRON AVE Pikesville, MD 21208
Want to know what your home might be worth? Contact us for a FREE valuation!

Our team is ready to help you sell your home for the highest possible price ASAP
Key Details
Sold Price $374,000
Property Type Single Family Home
Sub Type Detached
Listing Status Sold
Purchase Type For Sale
Square Footage 1,197 sqft
Price per Sqft $312
Subdivision Pikesville
MLS Listing ID MDBC2091882
Sold Date 08/01/24
Style Colonial
Bedrooms 4
Full Baths 3
Half Baths 1
HOA Y/N N
Abv Grd Liv Area 1,197
Originating Board BRIGHT
Year Built 1916
Annual Tax Amount $2,117
Tax Year 2024
Lot Size 9,075 Sqft
Acres 0.21
Lot Dimensions 1.00 x
Property Description
REDUCED!!!This property is eligible for 100% financing, no PMI, 30 yr conventional loan, $5000 grant towards closing, Buyer must have a minimum credit score of 620 and cannot currently own a home! Large Covered Front Porch Colonial Home in Sudbrook Park! This home just got a Brand New 35 Year Architectural Roof! This Home Offers a Complete Renovation with Spacious Rooms, When you Enter there is a Grand Foyer which Opens to a Large Living Room, Formal Dining Room and an Amazing Gourmet Kitchen! The Kitchen has New Cabinets, Center Island, all New Appliances and a Fabulous Lighting Package! Main Level Bedroom w/attached Half Bath, On the Upper Level there are 2 Bedrooms Each with a Full Bathroom! In the Lower Level there is the 4th Bedroom & 3rd Full Bath, Completely Finished also with Family Room and Small den Area. New Everything...Electric, Plumbing, Paint, Flooring, Kitchen, Bathrooms! Double Lot, Multiple Decking, Fenced Rear Yard. Square footage is incorrect, square footage above grade is closer to 2000 square feet, not including the finished lower level
Location
State MD
County Baltimore
Zoning RES
Rooms
Basement Full, Fully Finished, Improved, Outside Entrance
Main Level Bedrooms 1
Interior
Interior Features Built-Ins, Ceiling Fan(s), Combination Kitchen/Dining, Dining Area, Entry Level Bedroom, Floor Plan - Traditional, Formal/Separate Dining Room, Kitchen - Island
Hot Water Natural Gas
Heating Forced Air
Cooling Central A/C, Ceiling Fan(s)
Equipment Built-In Microwave, Dishwasher, Disposal, Exhaust Fan, Refrigerator, Washer/Dryer Stacked, Stove
Appliance Built-In Microwave, Dishwasher, Disposal, Exhaust Fan, Refrigerator, Washer/Dryer Stacked, Stove
Heat Source Natural Gas
Exterior
Water Access N
Accessibility None
Garage N
Building
Story 3
Foundation Other
Sewer Public Sewer
Water Public
Architectural Style Colonial
Level or Stories 3
Additional Building Above Grade, Below Grade
New Construction N
Schools
Elementary Schools Milbrook
Middle Schools Pikesville
High Schools Pikesville
School District Baltimore County Public Schools
Others
Senior Community No
Tax ID 04030313055400
Ownership Fee Simple
SqFt Source Assessor
Special Listing Condition Standard
Read Less

Bought with Steven M Daniller • Long & Foster Real Estate, Inc.
GET MORE INFORMATION




